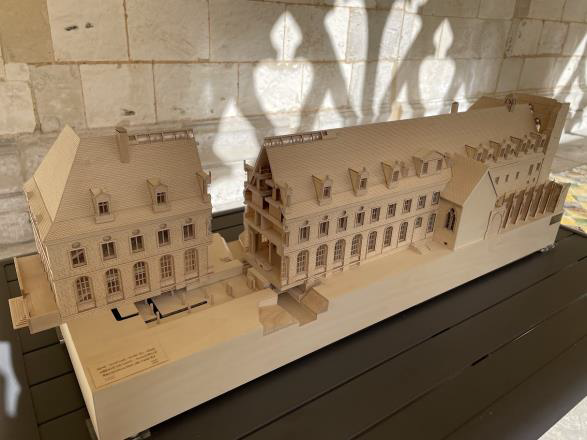
The East wing of the Abbey
Urgent restoration and response to priority needs
Accidentally destroyed in the 19th century, the extremity of this building, of Maurist architecture, must imperatively be consolidated. The choice was made to extend it to create new essential spaces…


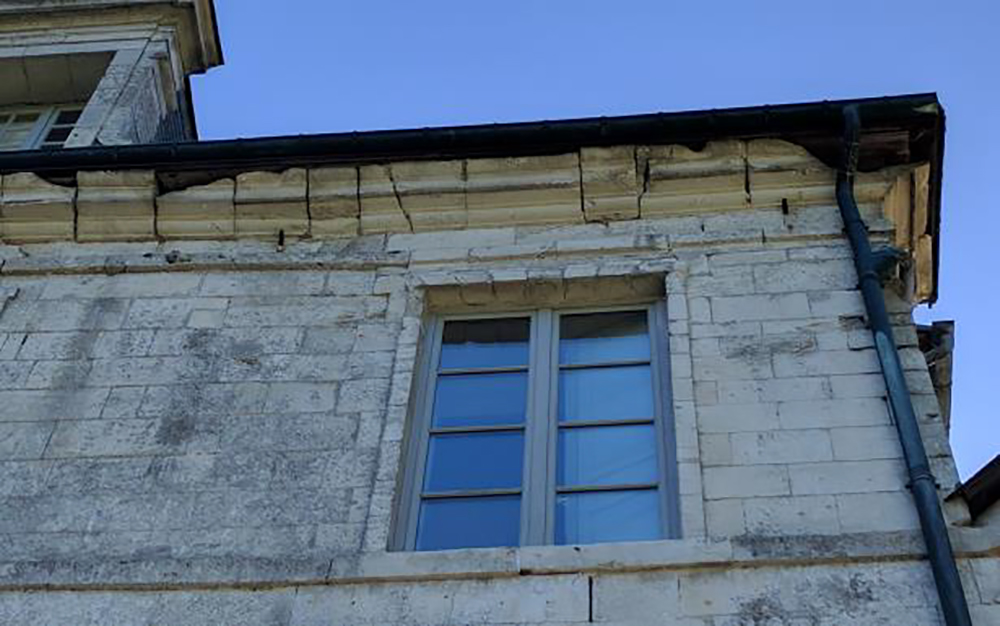
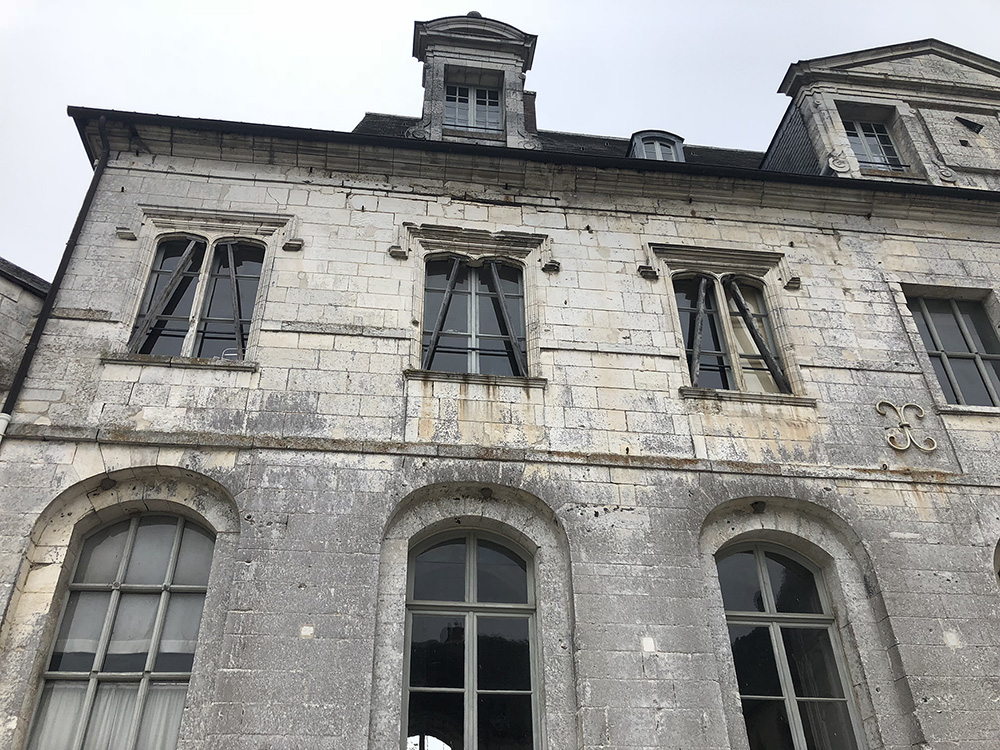
THE RECOVERED SPACE WILL MAKE IT POSSIBLE TO MEET PRIORITY NEEDS
As the convent buildings are being used to their maximum capacity, we have been considering two programs that are essential to our community life for several years.

A LIBRARY
The current Abbey’s library is now overloaded. The new books must now be stored in unsuitable places, and the new book donations must be refused.
The current library, with over 200,000 books, has reached capacity. Due to successive renovations, it is spread across several rooms, with very tall furniture, requiring the use of ladders, and numerous steps preventing the movement of trolleys.
Composed of old manuscripts and rare books, but also works on theology, exegesis, patrology, scholasticism, secular sciences, fine arts, French or foreign literature, history of religions, philosophy, history… the library of Saint-Wandrille is an invaluable treasure which must be preserved, in order to transmit to future generations the centuries-old wisdom of the monks. Proper preservation of these books would require regulated isothermal and isohygrometric conditions.

THE PROJECT
The library will be organized on three levels around a central void. The current library has reached capacity. The new books must now be stored in unsuitable places, and the new book donations must be refused.
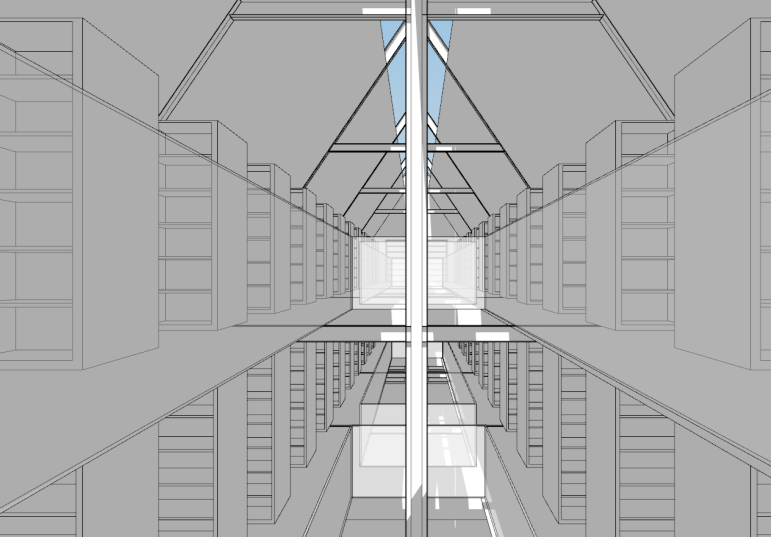
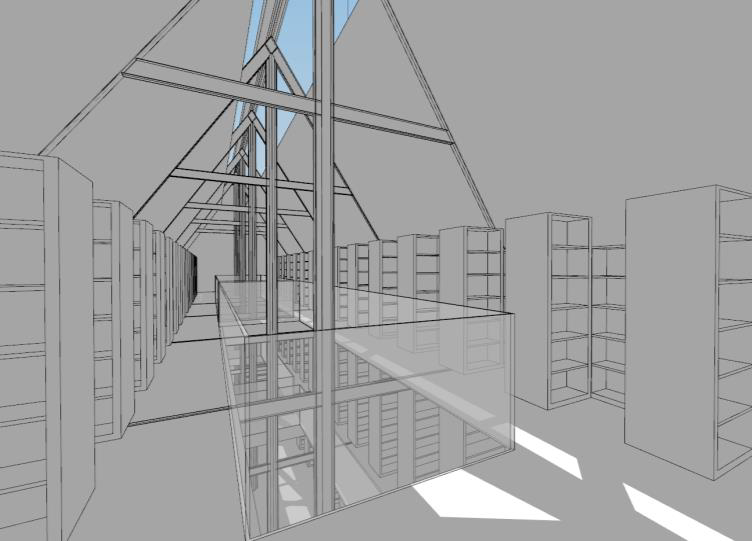

AN INFIRMARY
The community has chosen to care for sick or elderly brothers within the abbey. The current infirmary is outdated and unsuitable. Located upstairs, it prevents brothers with reduced mobility (BRM) from participating in services in the abbey church or joining in community life.


THE PROJECT
A new, more modern and functional infirmary will therefore be set up in the new building and will be accessible by elevator.
As a healthcare facility, it will include nine rooms, a consultation and medical treatment room, a fully equipped nursing room, and the necessary service areas.
The infirmary is also a place for living: rooms furnished with a desk and a wardrobe for personal belongings, a dining room, a closed lounge, and a workshop where a monk with reduced mobility can do a little DIY for the community.
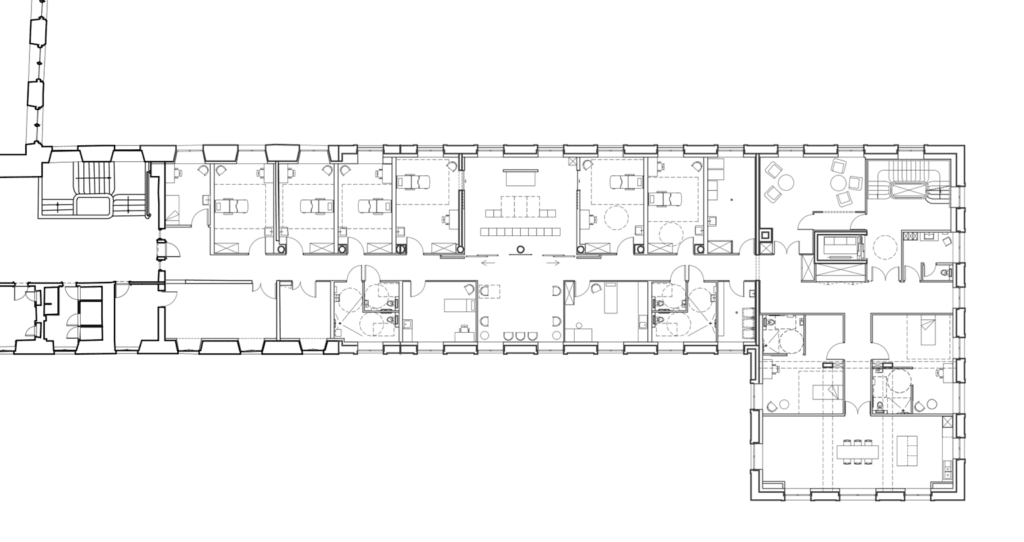
a sliding frame in both partitions will allow the sick person to participate in services from their bed.
AN ARCHITECTURAL CHALLENGE
This is an exciting project that will be ongoing and allow for a great deal of creativity. The extension must remain in harmony with the architectural setting of the abbey, while incorporating the requirements of a development program aimed at improving thermal comfort and energy performance, resolutely part of the 21st century.

